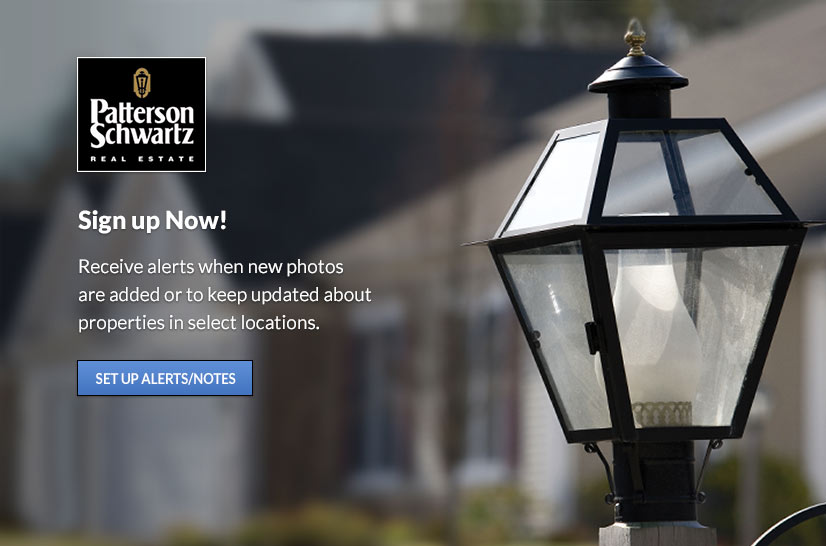218 Morrison Road, New Castle, DE 19720-3333 $379,000
Interior Sq. Ft: 1,600
Acreage: 0.17
Age:54 years
Style:
Colonial
Subdivision: Penn Acres
Design/Type:
Detached
Description
Welcome to 218 Morrison Road nestled in the desirable Penn Acres community. This charming 4-bedroom home has been lovingly maintained by its original owner and boasts spacious interiors, abundant natural light, and thoughtful updates. This residence is ready to embrace its next chapter. As you approach the home, you will be greeted by an inviting front porch, perfect for enjoying the beautiful neighborhood. As you enter, you will find a welcoming foyer. The adjacent living room provides plenty of space for family gatherings. A bright formal dining room flows seamlessly to the spacious eat-in kitchen. The open floor plan includes a cozy family room adorned with exposed beams. From the family room step into a fabulous three season sunroom, perfect for entertaining, relaxation and daily living. The sunroom transitions to a tranquil backyard, partially fenced and complete with a storage shed for added convenience. A powder room completes the first floor. Upstairs, discover four generous bedrooms, each with beautiful hardwood floors and ample closet space. A full hall bath with a shower/tub combination serves the second floor. Updates include roof (2011), HVAC system (2015), hot water heater (2011) providing peace of mind. Conveniently located near I-95, Route 202, Route 13, restaurants, shops, and the Christiana Mall, this property offers the perfect blend of charm, practicality and accessibility. Don’t miss the opportunity to make it your own!
Home Assoc: $35/Annually
Condo Assoc: No
Basement: Y
Pool: No Pool
Features
Community
HOA: Yes;
Utilities
Forced Air Heating, Natural Gas, Central A/C, Electric, Natural Gas, Hot Water - Natural Gas, Public Water, Public Sewer
Garage/Parking
Attached Garage, Driveway, Garage - Front Entry, Attached Garage Spaces #: 1;
Interior
Carpet, Ceiling Fan(s), Kitchen - Eat-In, Window Treatments, Wood Floors, Unfinished Basement, Carpet Flooring, Luxury Vinyl Plank Flooring, Solid Hardwood Flooring
Exterior
Block Foundation, Brick Exterior, Sidewalks
Contact Information
Schedule an Appointment to See this Home
Request more information
or call me now at 302-545-2500
Listing Courtesy of: Compass , (302) 202-9855, ashley.hess@compass.com
The data relating to real estate for sale on this website appears in part through the BRIGHT Internet Data Exchange program, a voluntary cooperative exchange of property listing data between licensed real estate brokerage firms in which Patterson-Schwartz Real Estate participates, and is provided by BRIGHT through a licensing agreement. The information provided by this website is for the personal, non-commercial use of consumers and may not be used for any purpose other than to identify prospective properties consumers may be interested in purchasing.
Information Deemed Reliable But Not Guaranteed.
Copyright BRIGHT, All Rights Reserved
Listing data as of 2/18/2025.


 Patterson-Schwartz Real Estate
Patterson-Schwartz Real Estate
