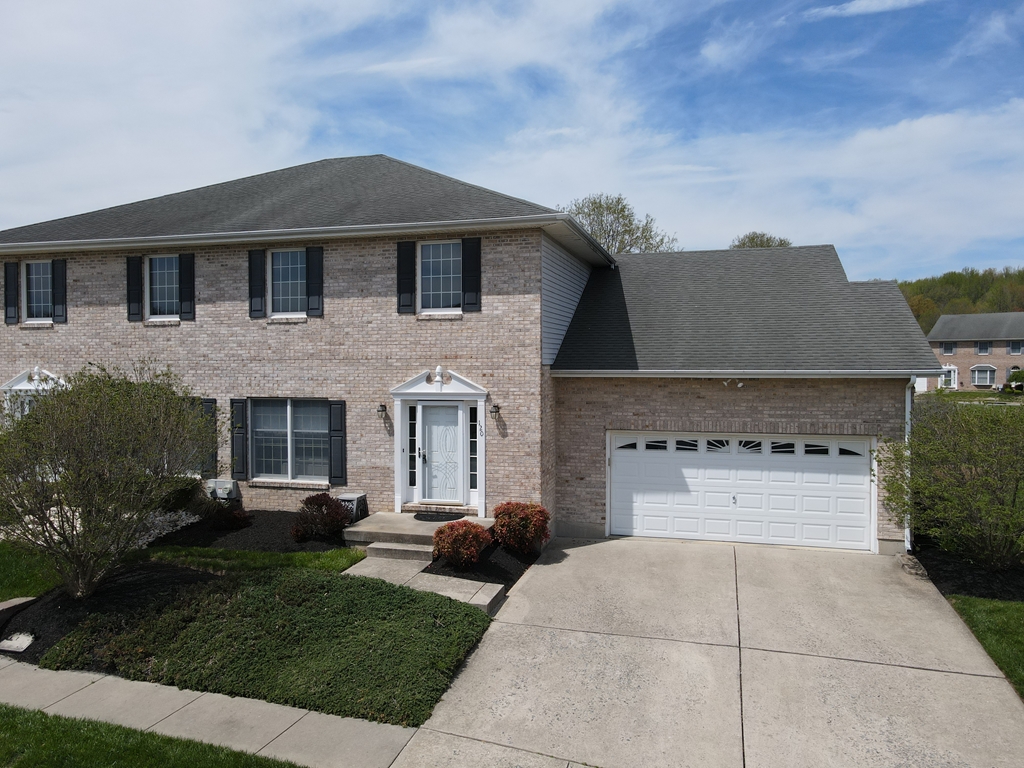120 Mandalay Drive, Bear, DE 19701 $430,000

Interior Sq. Ft: 2,000
Acreage: 0.12
Age:22 years
Style:
Colonial
Mobile#: 3009
Subdivision: Mansion Farms
Design/Type:
Twin/Semi-Detached
Description
Rarely available Mansion Farms 3 bedroom, 2 1/2 bath brick front TWIN with FIRST FLOOR primary suite and 2 car garage in sought after Appoquinimink School District above the canal! 2 story foyer entry and 9' ceilings throughout the first floor. Foyer open to spacious living room and dining room. Eat-in kitchen with 42" cabinets, tile backsplash and pantry. Sliders leading to paver patio and yard backing to park. Convenient first floor laundry and first floor primary suite with large walk-in closet and private en-suite bath with 4-piece bath including soaking tub. 2nd floor loft currently used as a sitting area, would be great office, craft area, etc. and 2 more nice sized bedrooms and full bathroom. Unfinished basement great for storage and ready for you to finish. Hurry to schedule your private tour today!
Kitchen: 14 X 14 - Main
Dining Room: 14 X 10 - Main
Primary Bed: 15 X 13 - Main
Bedroom 3: 13 X 11 - Upper 1
Loft: 14 X 12 - Upper 1
Home Assoc: $150/Annually
Condo Assoc: No
Basement: Y
Pool: No Pool
Elem. School: Crystal Run Mid. School: Alfred G. Waters High School: Appoquinimink
Features
Community
HOA: Yes; Amenities: Common Grounds; Fee Includes: Common Area Maintenance;
Utilities
Forced Air Heating, Natural Gas, Central A/C, Electric, Hot Water - Natural Gas, Public Water, Public Sewer, 200+ Amp Service, Circuit Breakers, Main Floor Laundry
Garage/Parking
Attached Garage, Driveway, Garage - Front Entry, Paved Parking, Attached Garage Spaces #: 2;
Interior
Carpet, Ceiling Fan(s), Formal/Separate Dining Room, Kitchen - Eat-In, Unfinished Basement
Exterior
Concrete Perimeter Foundation, Brick Exterior, Vinyl Siding, Patio(s)
Lot
Backs - Parkland
Contact Information
Schedule an Appointment to See this Home
Request more information
or call me now at 302-545-2500
Listing Courtesy of: Patterson-Schwartz-Newark , (302) 733-7000, realinfo@psre.com
The data relating to real estate for sale on this website appears in part through the BRIGHT Internet Data Exchange program, a voluntary cooperative exchange of property listing data between licensed real estate brokerage firms in which Patterson-Schwartz Real Estate participates, and is provided by BRIGHT through a licensing agreement. The information provided by this website is for the personal, non-commercial use of consumers and may not be used for any purpose other than to identify prospective properties consumers may be interested in purchasing.
Information Deemed Reliable But Not Guaranteed.
Copyright BRIGHT, All Rights Reserved
Listing data as of 4/28/2025.


 Patterson-Schwartz Real Estate
Patterson-Schwartz Real Estate