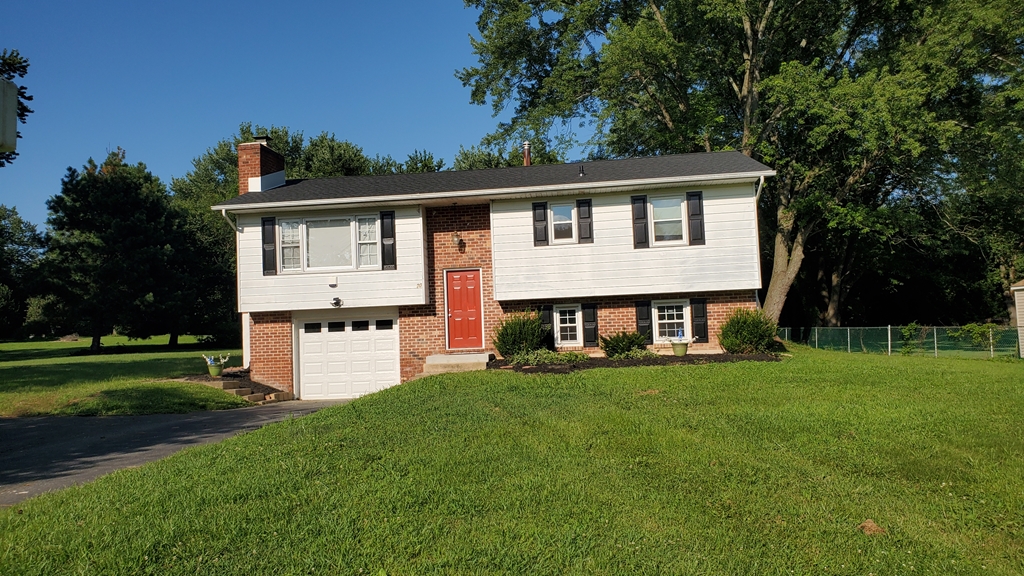70 Zion Acres Road, North East, MD 21901-1546 $350,000

With Pending Contract
Interior Sq. Ft: 2,139
Acreage: 0.59
Age:52 years
Style:
Bi-level
Mobile#: 2933
Subdivision: Zion Acres
Design/Type:
Detached
Description
Check out this home make over! New roof, new skylight, new windows in majority of house, new LVP flooring, new deck, new chimney liner, new kitchen counters, sink and faucet, newer kitchen appliances, new garage door, newer well tank, updated baths, the list of repairs and upgrades is extensive. See attachments. This house features a traditional floor plan with 2 levels, making it perfect for those that want room to spread out. The kitchen is twice the size of most comparable homes!! The interior boasts desirable amenities such as a hardwood floors which are being spruced up, wood burning fireplace, chair railings, kitchen island with granite top and the skylight which provides great light for the kitchen. Downstairs is made up of the 4th bedroom, another full bath and a large flex space room with interior access to the garage.
Located on a cul de sac that gives you privacy, this home provides a calm, rural setting and is located in the Rising Sun School District and there’s no HOA. Additionally, the proximity to the North East River offers opportunities for boating and fishing adventures. Home is in very good condition but is being sold AS IS. Don’t miss out on this opportunity to own a home in a relaxed, rural setting with convenient access to downtown shopping, recreational activities and RT 95 for commuting.
Dining Room: 17 X 11 - Main
Kitchen: 17 X 14 - Main
Bedroom 1: 12 X 11 - Main
Bedroom 2: 12 X 11 - Main
Bedroom 3: 11 X 10 - Main
Half Bath: Main
Other: 25 X 12 - Lower 1
Bedroom 4: 11 X 10 - Lower 1
Bathroom 2: Lower 1
Home Assoc: No
Condo Assoc: No
Basement: Y
Pool: No Pool
Features
Utilities
Forced Air Heating, Oil, Central A/C, Electric, Hot Water - Electric, Well Water, Septic = # of BR, 200+ Amp Service, Main Floor Laundry
Garage/Parking
Attached Garage, Driveway, Garage - Front Entry, Paved Parking, Attached Garage Spaces #: 1;
Interior
Attic, Chair Railings, Floor Plan - Traditional, Kitchen - Island, Kitchen - Table Space, Basement Connecting Stairway, Brick Fireplace, Mantel(s), Fireplace Screen, French Doors
Exterior
Block Foundation, Aluminum Siding, Block Exterior, Deck(s), Chimney Cap(s), Gutter System
Lot
Backs to Trees, Cul-de-sac, Front Yard, Level Lot, Non-Tidal Wetland Lot, Not In Development Lot, Rear Yard, Rural
Contact Information
Schedule an Appointment to See this Home
Request more information
or call me now at 302-545-2500
Listing Courtesy of: Patterson-Schwartz-Middletown , (302) 285-5100, realinfo@psre.com
The data relating to real estate for sale on this website appears in part through the BRIGHT Internet Data Exchange program, a voluntary cooperative exchange of property listing data between licensed real estate brokerage firms in which Patterson-Schwartz Real Estate participates, and is provided by BRIGHT through a licensing agreement. The information provided by this website is for the personal, non-commercial use of consumers and may not be used for any purpose other than to identify prospective properties consumers may be interested in purchasing.
Information Deemed Reliable But Not Guaranteed.
Copyright BRIGHT, All Rights Reserved
Listing data as of 7/28/2025.


 Patterson-Schwartz Real Estate
Patterson-Schwartz Real Estate